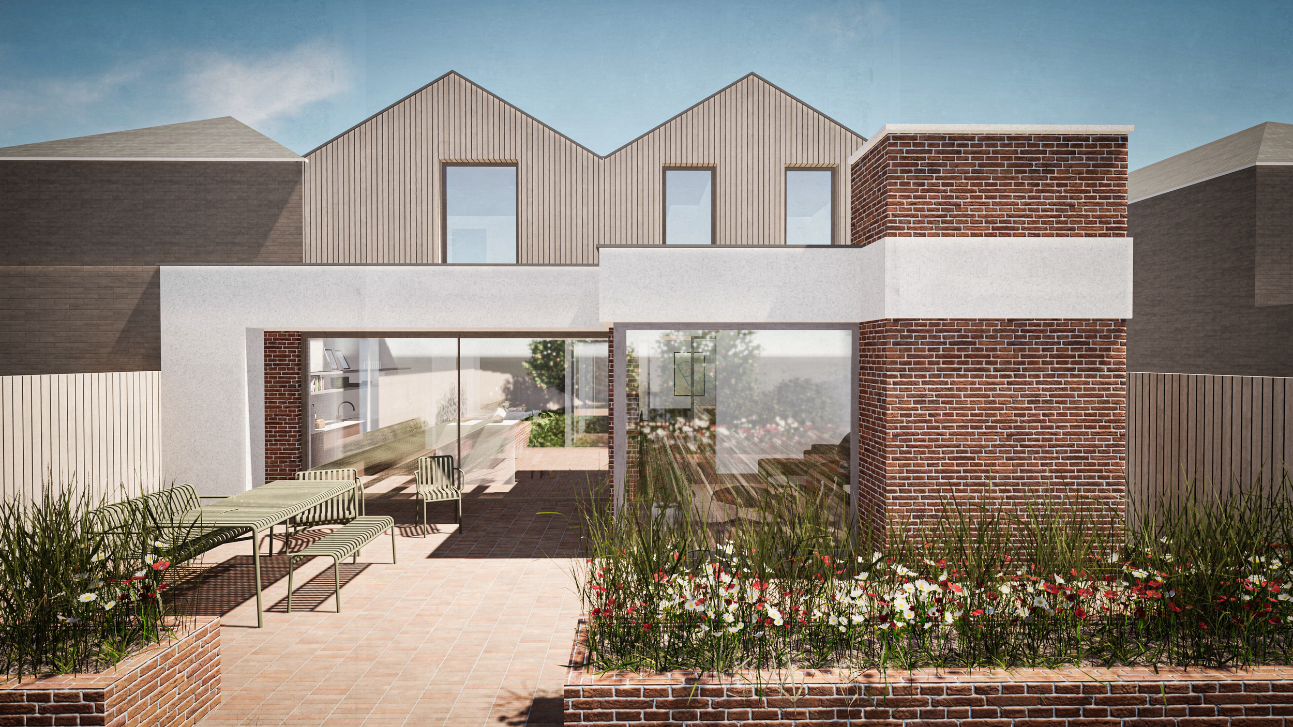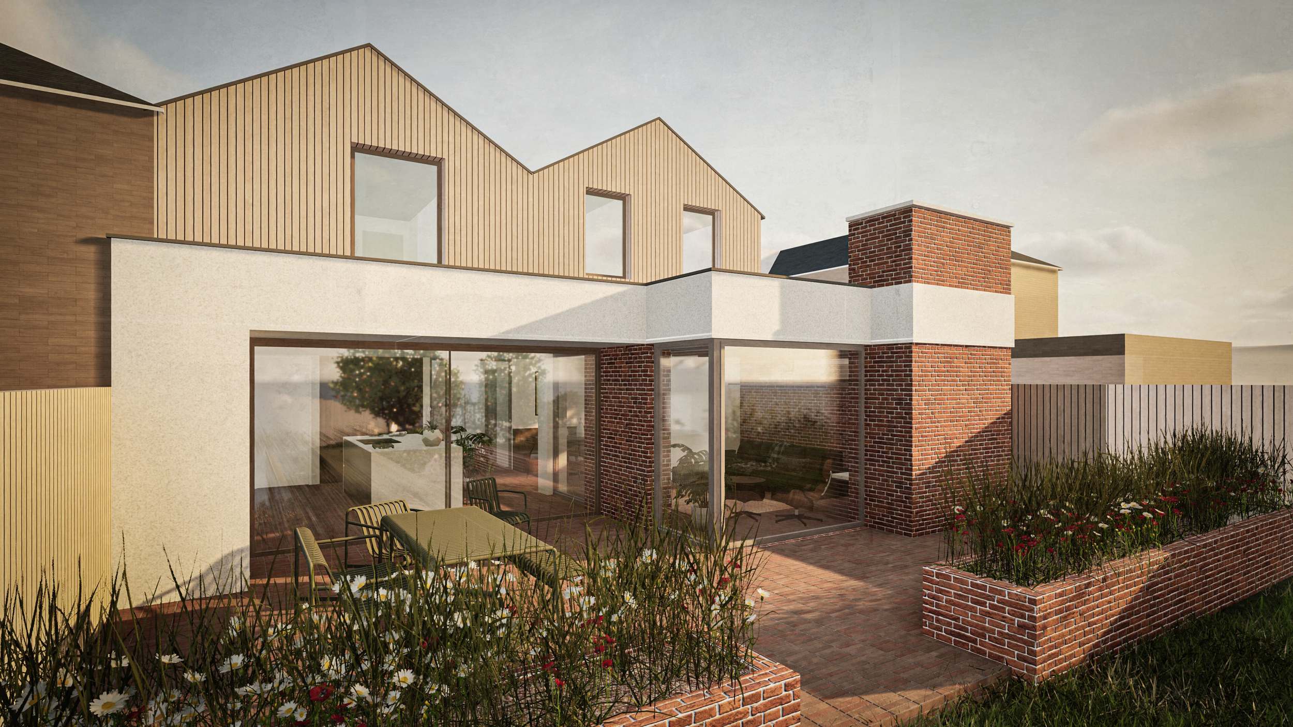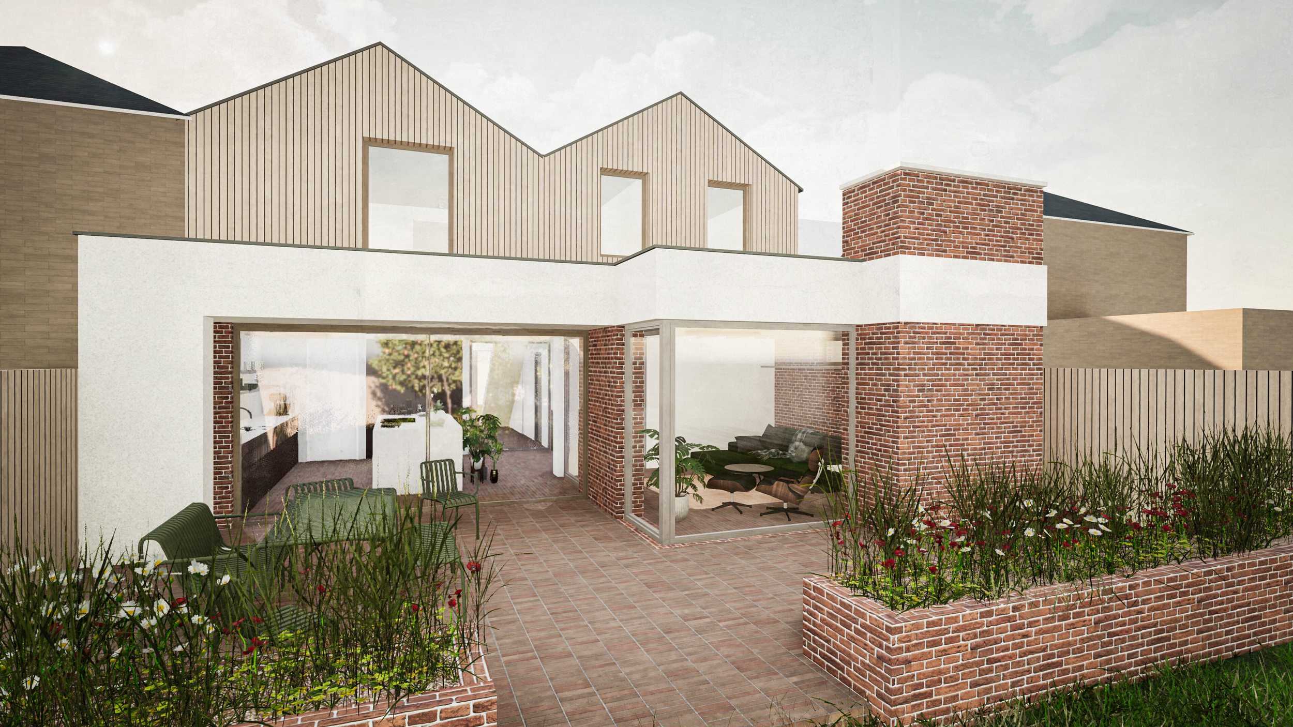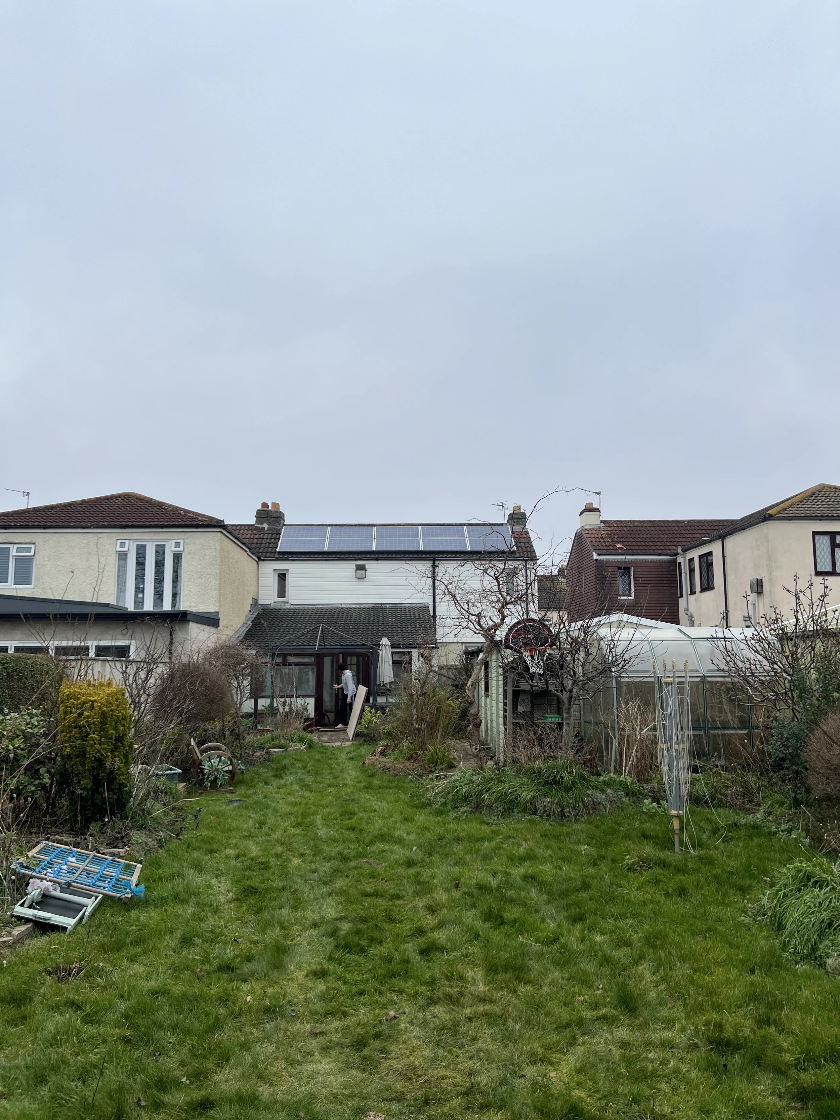second avenue
In order to create a long-term home for a growing family of six, this modest post-war “two-up, two-down” property in Farlington required a complete transformation.
Set within a street of identical houses, many of which had already been extended, the property offered both a large garden and a clear precedent for increasing its footprint. Working within this achievable framework, we designed a scheme that delivers three additional bedrooms, a spacious open-plan kitchen and living area, and much-needed utility spaces.
Our approach was driven by the family’s desire for flexibility, connection, and comfort. The result is a bright, functional home that meets their immediate needs while allowing for the evolving demands of family life.







